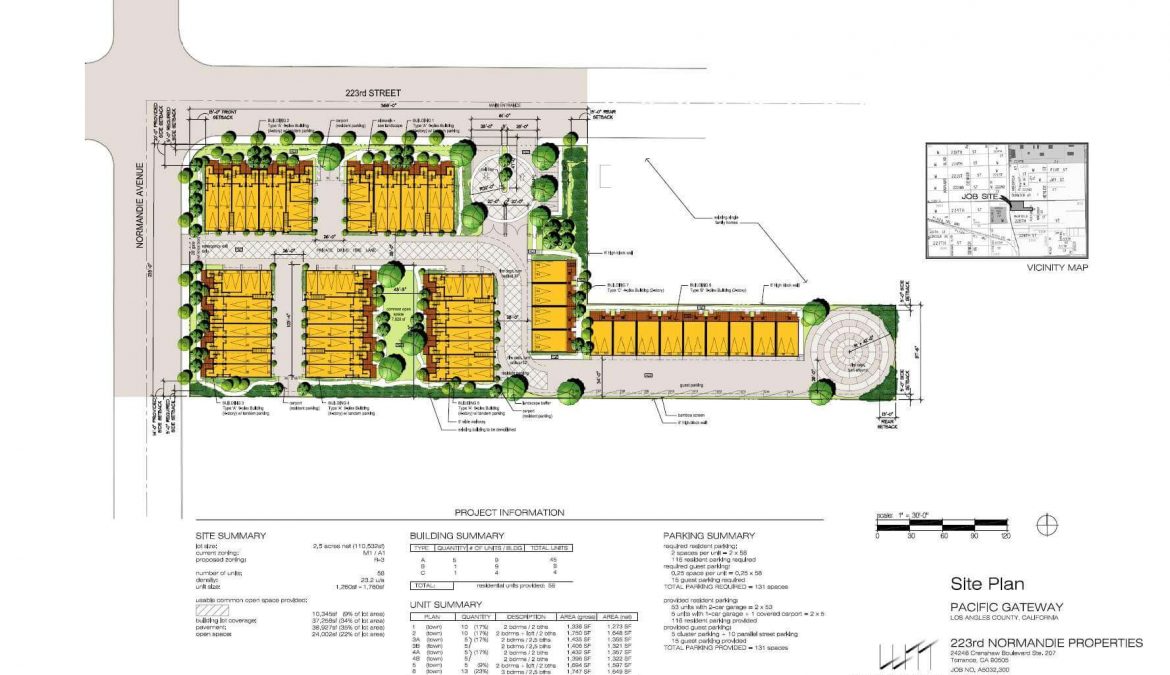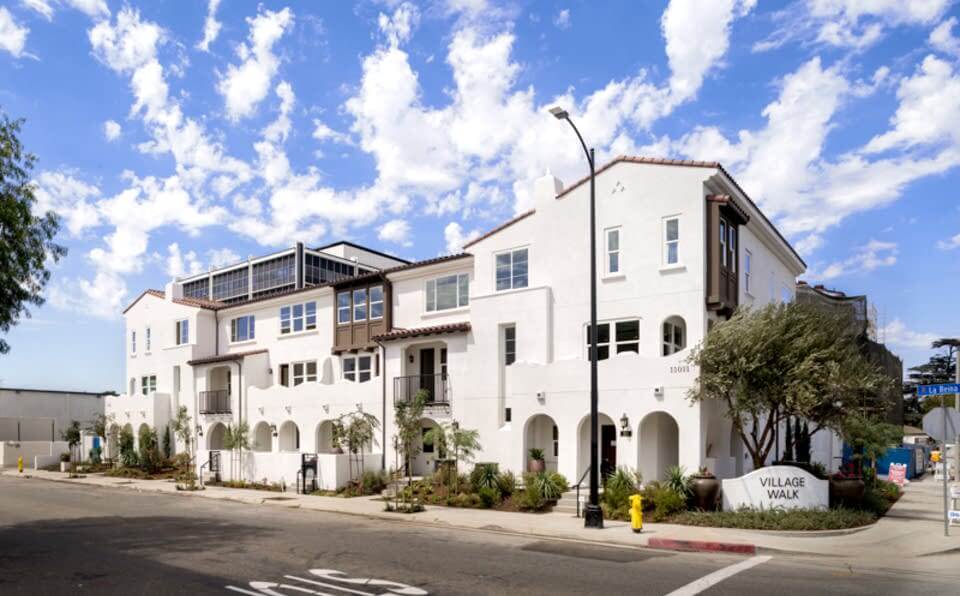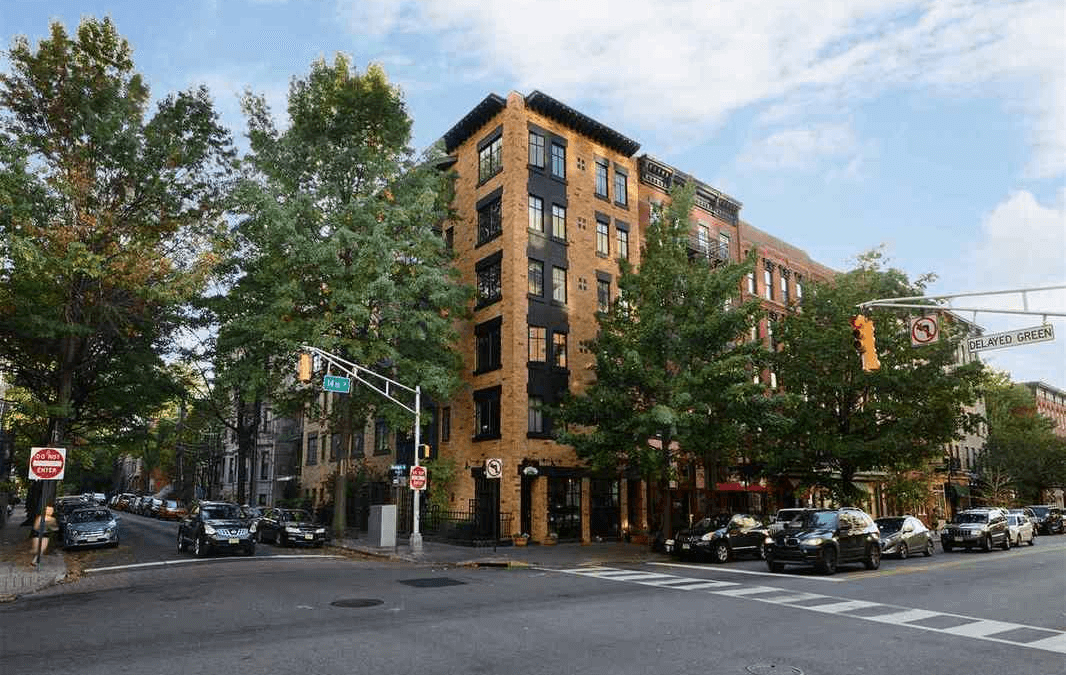The 3.13-acre project site, located at the intersection of 223rd Street and Normandie Avenue, is currently improved with a handful of single-family dwellings and a used car sales lot. Torrance-based Maupin Development, Inc. hopes to clear the site to make way for the construction of 58 attached townhomes in seven buildings.
Withee Malcolm Architects is designing the project, which is being called Pacific Gateway. Plans call for a mix of two- and three-bedroom floor plans in buildings ranging between three and four stories in height.
Construction of the proposed townhomes will require the approval of a general plan amendment and conditional use permit by the Board of Supervisors. A staff report recommends that the project receive approval.




